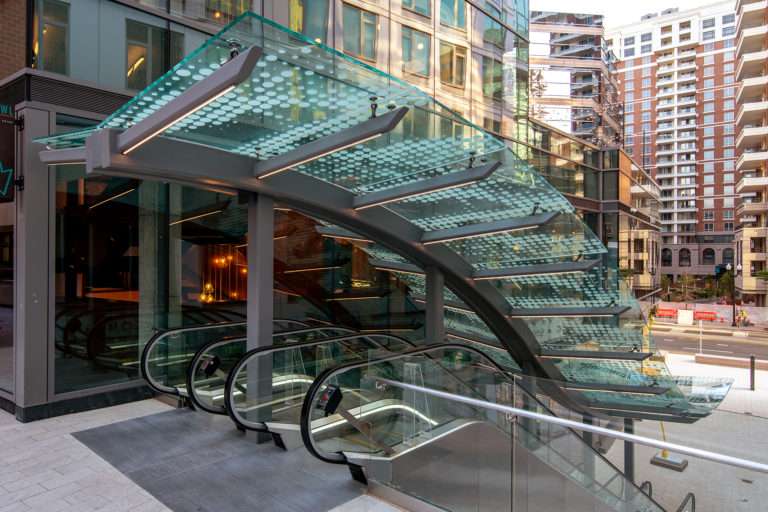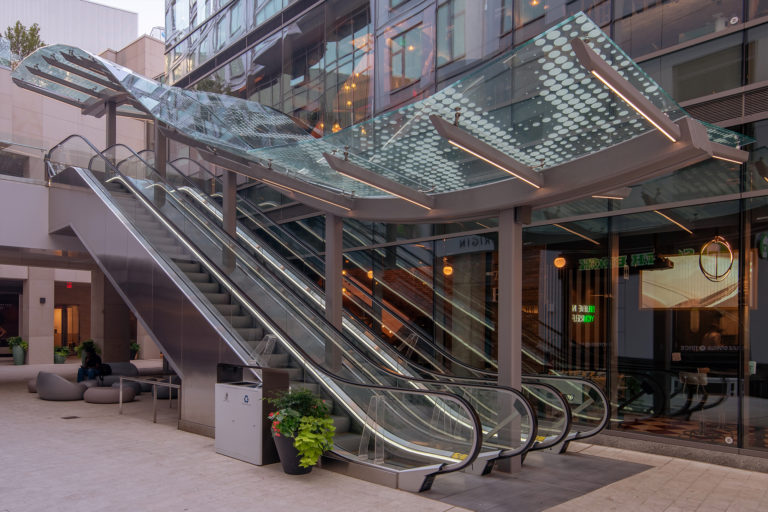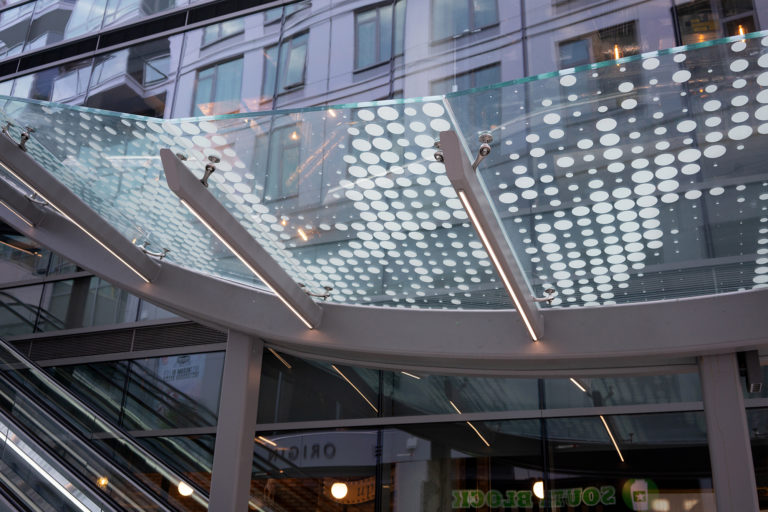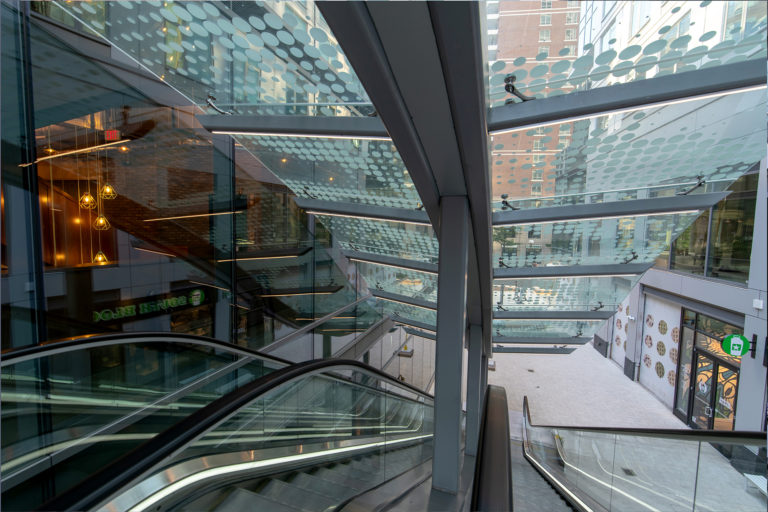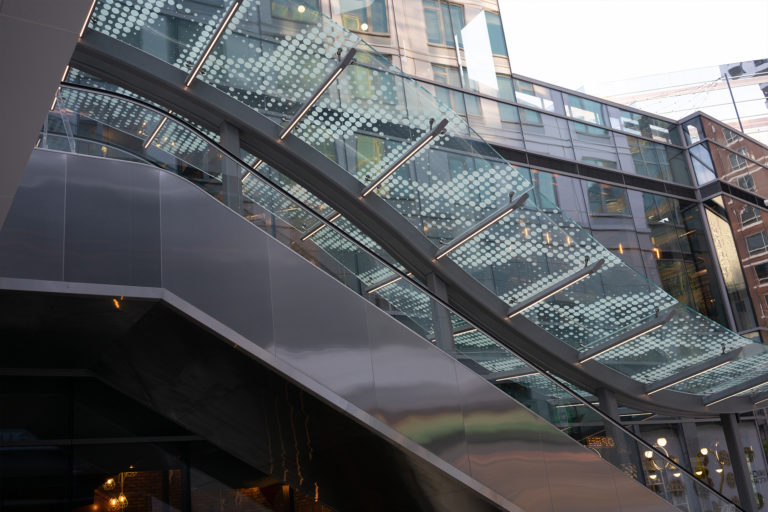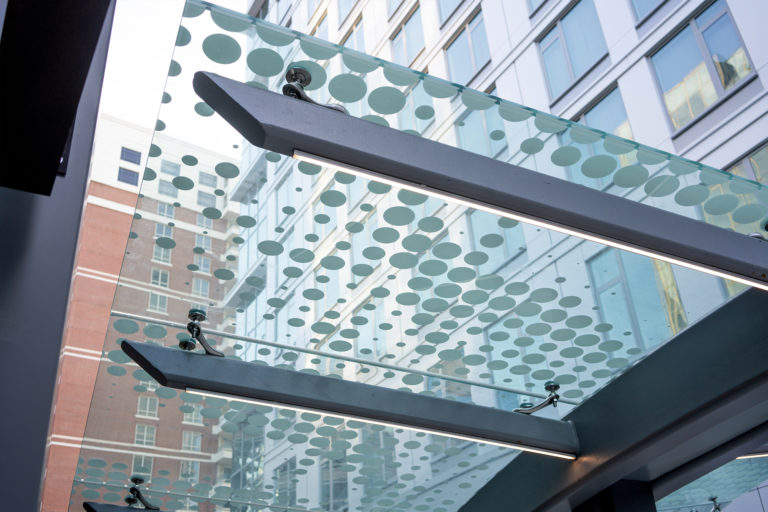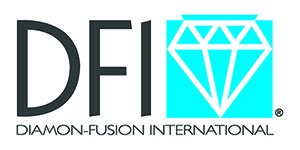Architect: Cooper Carry
Glazier: Service Glass Industries
Architect Cooper Carry spearheaded a recent $330 million redesign of The Ballston Quarter Common Mall in Arlington, Virginia. The final out-to-street design is distinctive on several fronts
One of them – envisioned as a centerpiece architectural system – is a cascading glass canopy that floats above an external escalator. Glazier Service Glass Industries asked Glass+Metal Craft to design and engineer the canopy. We knew the geometries would be complex, and the tolerances highly demanding – the type of project we have come to embrace.
Working under the direction of our Project management Team, G+MC’s Fulcrum Architectural Design Assist Division began with a full analysis of design intent, designed versus actual field conditions, and code requirements. Fulcrum then generated 2D and 3D CAD renderings to fully map and integrate the complex geometry of each canopy piece – each piece unique to its location, and each requiring a zero -olerance glass fabrication process relative to one another. Once set, the design was delivered with stamped drawings.
Concurrently, our Glass+Mirror Craft Division planned and designed a custom print for the laminated glass, which was delivered to the architect for approval.
Project management oversaw kitting and delivery logistics, taking into account concurrent construction activities and on-site conditions. To assist with real-time troubleshooting, the team developed and utilized a full installation support roadmap.
The canopy now graces the new development, a testament to a total team effort and total team success.


