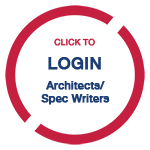The Fulcrum Architectural Design Assist Division of Glass + Metal Craft provides the design, engineering, and drawings required to create glass architectural systems.
More and more architects are becoming singularly focused on theory and aesthetics. Basically, these architects hand off the “how” to build the project to the general contractor. However, the GC is primarily focused on calendar and budget. As a result, the GC delegates the design aspects to the subcontractors, and in the case of glass, the glazing contractors.
This puts a tremendous burden on glaziers, since they are the ones that have to deliver the practical application. Moreover, this space is often in the challenging confluence of the building – where outside meets inside – the glass canopies, vestibules, structural walls, and so on.
Our Fulcrum Division offers a level of “design assist” to the glazier for the parts of the project where we are subject matter experts. We have the engineering and project management staff to take on “how” to bring the architect’s vision to life. We design and deliver the vestibule or the structural wall or other project element with stamped drawings. We plan the best way to kit and schedule the delivery of our products to flow installation. And we are on call to be on site to ensure everything goes right.
Design assist is something we like to do, and do well. And we have a growing portfolio of successful projects that demonstrate our capability. It’s something to consider when selecting your next glass fabricator.
Tell us how we can assist you on your next project by using the Contact Us link.




