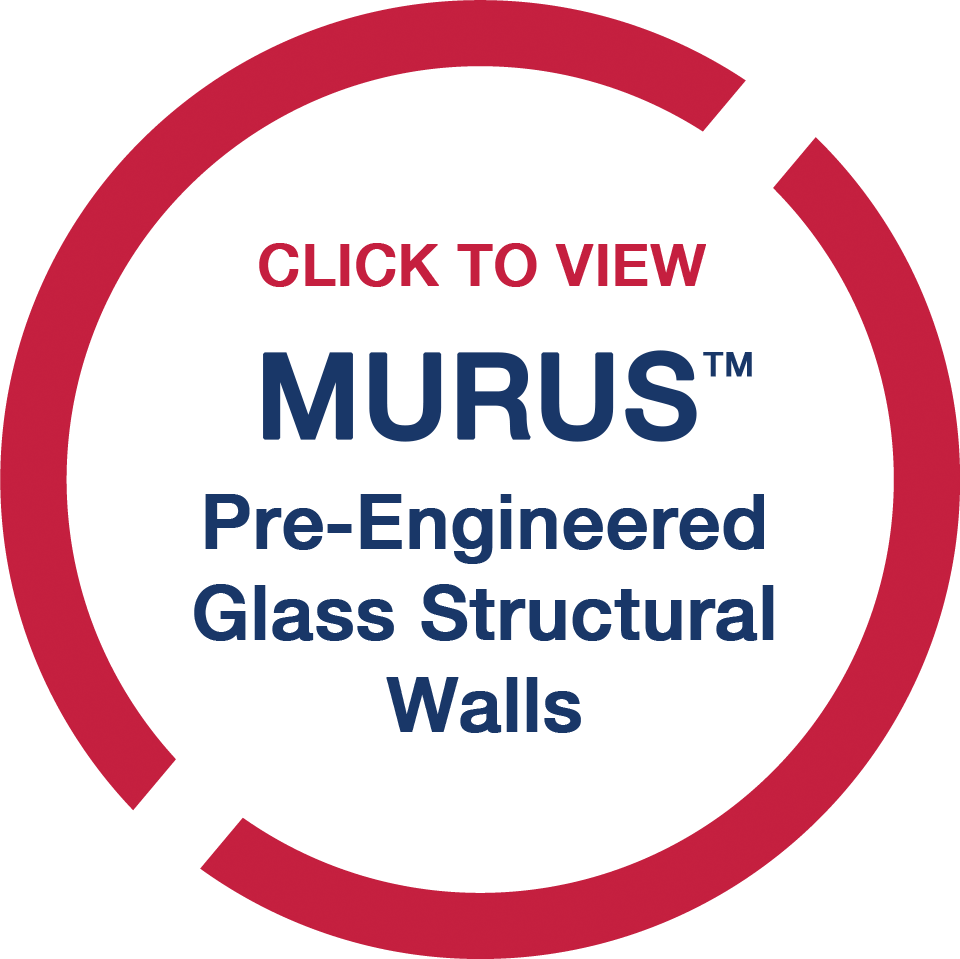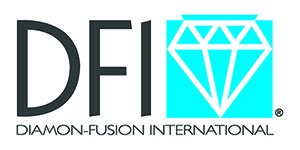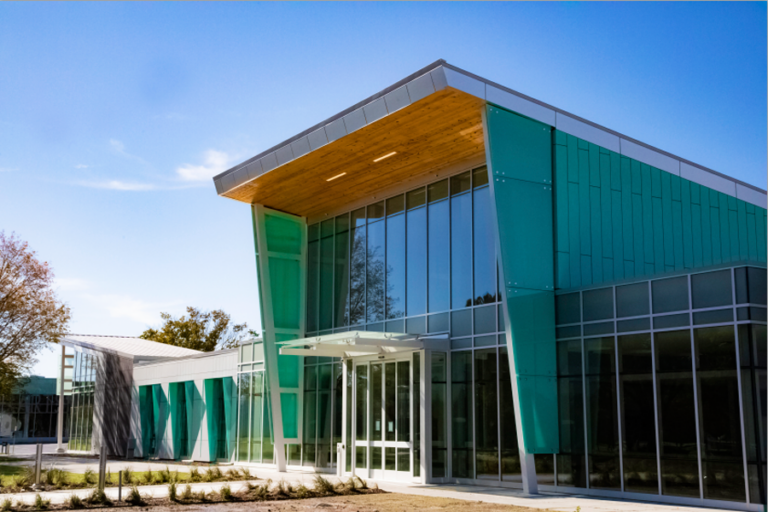 Sloan Museum
Sloan MuseumThank you for registering.
Your password credentials have been saved and will be activated once your account is approved.
You will hear from us within in one business day.
If you have trouble completing this form, please call 800.521.2200,
or email arc-projects@glassandmetalcraft.com.
Glass + Metal Craft excels at designing and fabricating simple-to-challenging engineered glass structural walls – from tight geometries changing panel-to-panel, to custom hardware, to systems minimizing metal supports such as cable-supported walls.
Two recent examples.
Selected to fabricate the glass and supporting hardware for the renovation of offices of a leading architect, G+MC determined the best sequence for installing curved glass into existing wood structures – each slightly different one to the next – then digitized the dimensions into its large format CNC lathe for precise cutting. In all, 50 radius panels were fabricated using ½-inch tempered Guardian© glass.
To provide a three-story glass accent to a major university stadium, G+MC delivered a roof and point-supported wall consist of laminated, insulated, screen-printed, coated glass with integrated custom stainless fittings. The glass structural wall extends away from the stadium at an angle, while also fanning out. As a result, each varying trapezoidal IG panel had to be cut to extreme tolerances. Further, the holes for the insulated point support bushings located inside the glass panels were drilled to precise specifications.
With that in mind, what challenges can we solve and deliver for you?
As an option, G+MC glass structural walls can be delivered Buy America compliant.
 Sloan Museum
Sloan Museum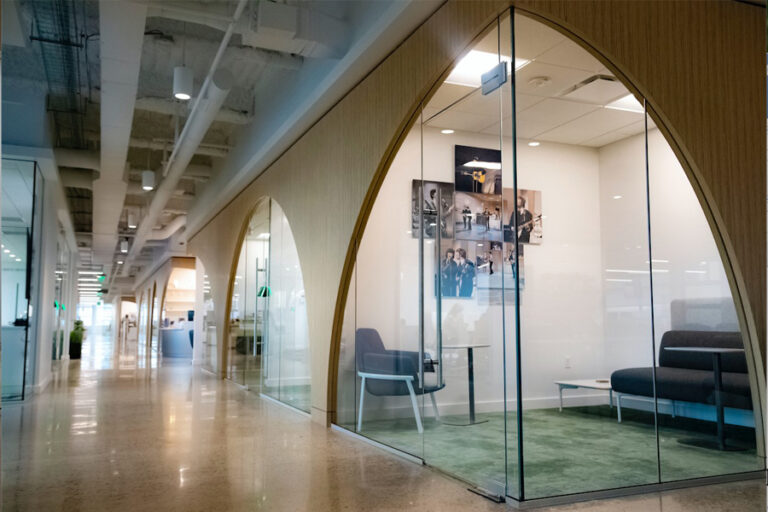 Sachse Construction
Sachse Construction Porsche Okemos
Porsche Okemos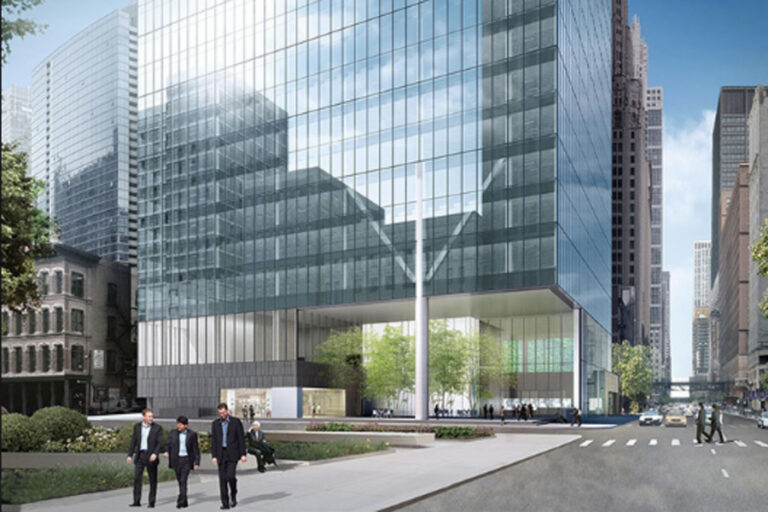 151 N. Franklin
151 N. Franklin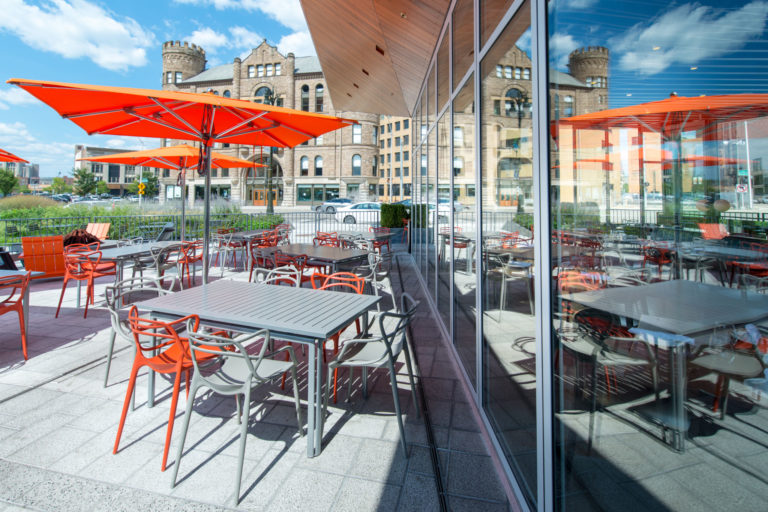 Lumen Detroit
Lumen Detroit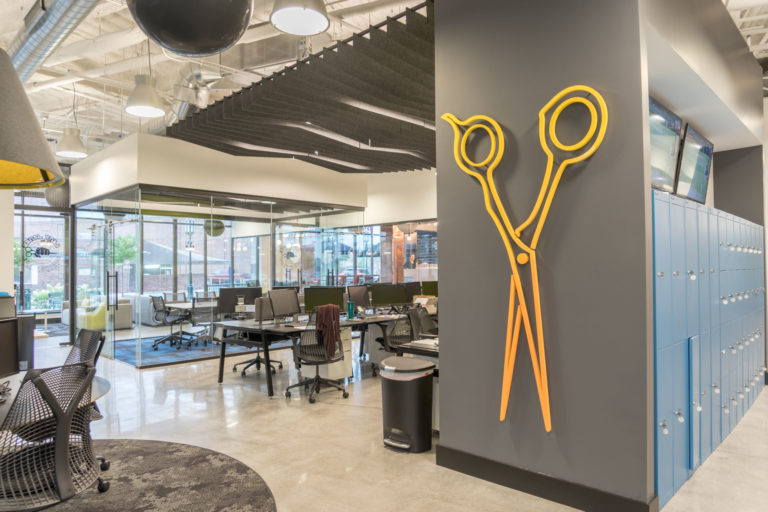 Lady Jane’s Headquarters
Lady Jane’s Headquarters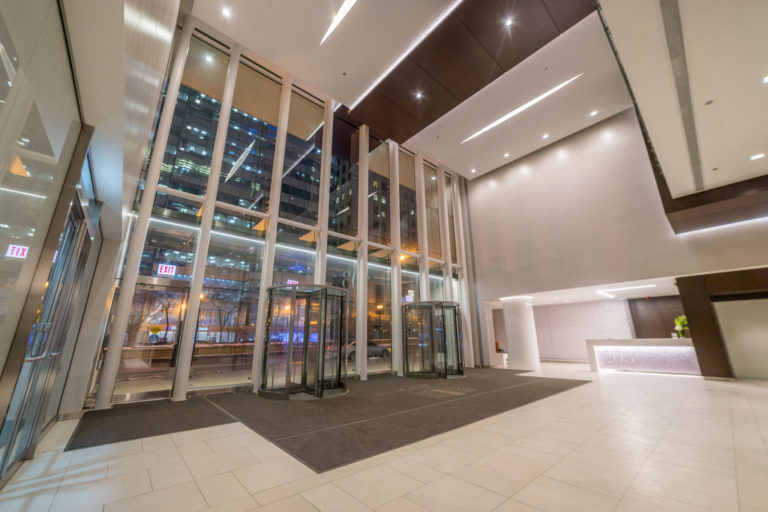 203 North LaSalle
203 North LaSalle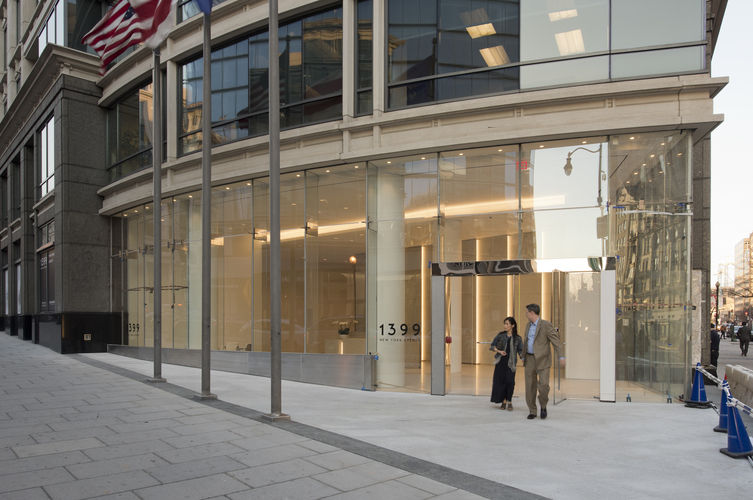 1399 New York Avenue
1399 New York Avenue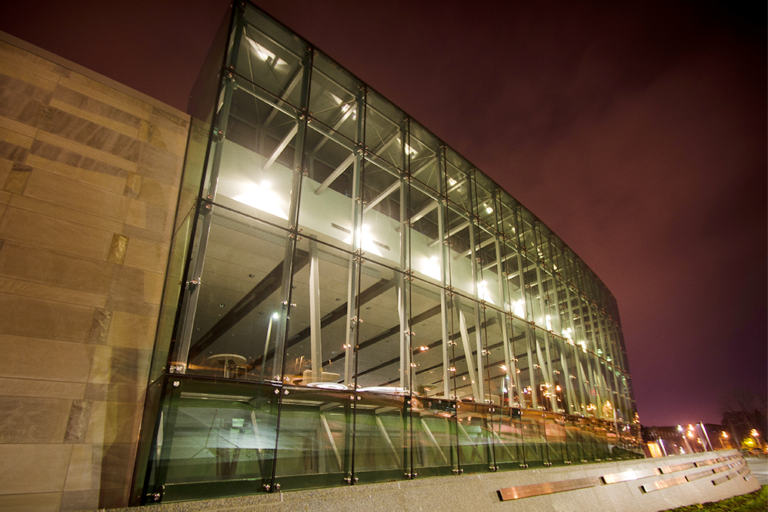 Michigan State University Spartan Stadium
Michigan State University Spartan Stadium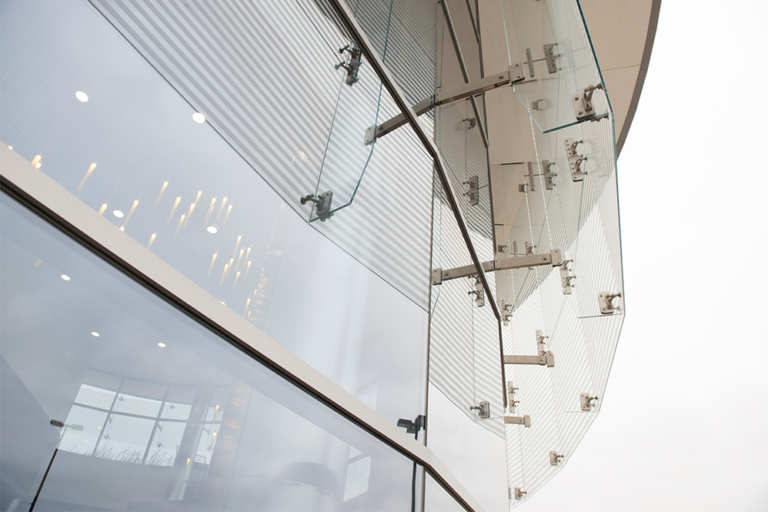 University of Michigan William Davidson Player Development Center
University of Michigan William Davidson Player Development Center

