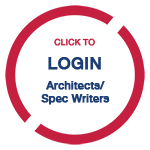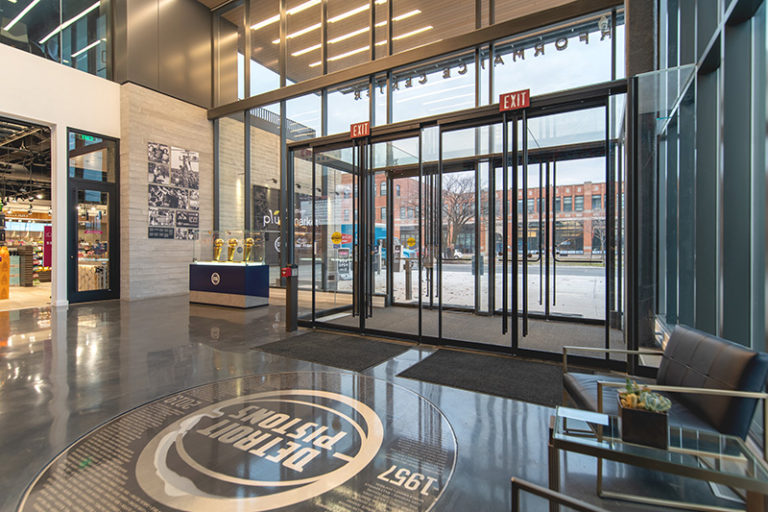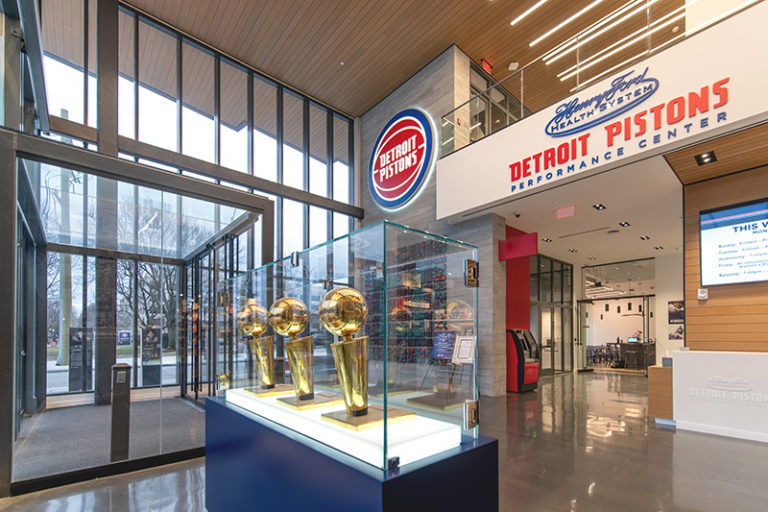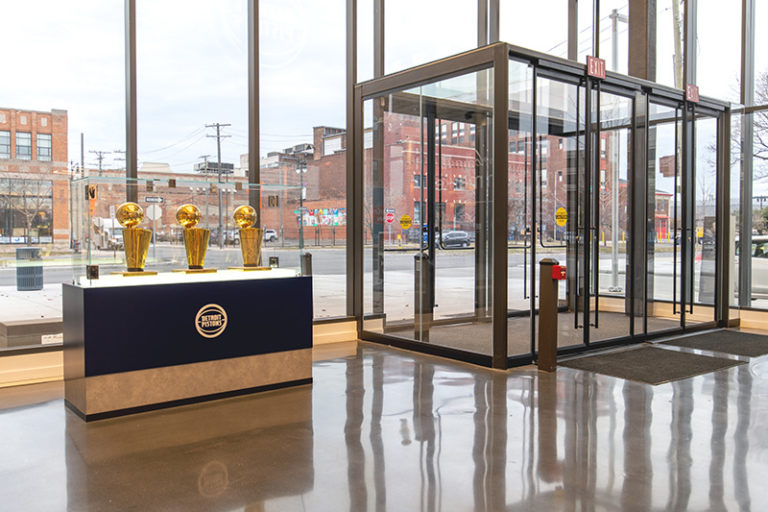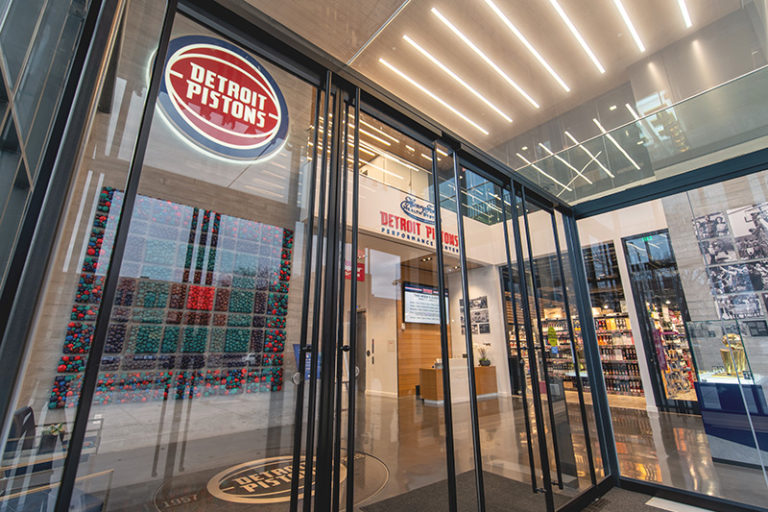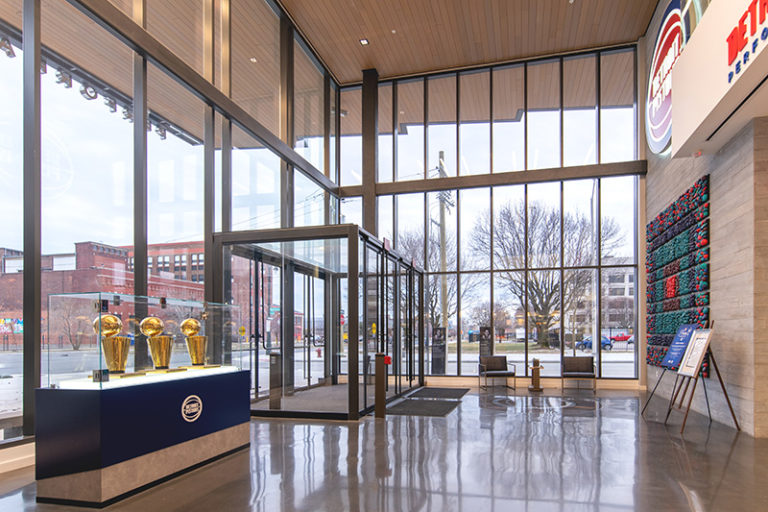Architect: Rosetti Architects.
Glazier: Brinker Group (formerly Universal Glass and Metals)
Rossetti Architects was retained to design the new corporate headquarters for the Detroit Pistons, a proud franchise and three-time Champion of the National Basketball Association.
Located in the heart of the New Center Area Historic District – a commercial and residential area of uptown Detroit undergoing rapid revitalization – the Detroit Pistons Performance Center is a stunning 175,000 square foot development with over 45,000 square feet of office space, 22,000 square feet of premium retail space, a state-of-the-art sports medicine rehabilitation center, and a variety public spaces for team networking and events.
A key vision of the architect was a vaulted all-glass vestibule that would serve as a bold yet welcoming gateway into both the facility and legacy of the Detroit Pistons. Glazier Universal Glass and Metal brought this intent to Glass+Metal Craft, and G+MC responded with a turnkey design maximizing the use of glass to allow patrons, guests, and staff to quickly immerse themselves in a presentation of team logos, slogans, and trophies.
G+MC’s Fulcrum Architectural Design Assist Division researched the architect’s specifications, then drew on its family of OSTIUM™ Engineered Glass and Metal Vestibules and Entrance Systems to time- and cost-effectively deliver a final design complete with stamped engineering drawings. G+MC’s Glass+Mirror Division fabricated the glass, and G+MC’s Cuda Metals Division fabricated and/or selected the stainless steel hardware.
The entire project was managed from vetting to final installation by G+MC’s Project management Team, which insured that project glass and hardware were kitted to flow installation.
