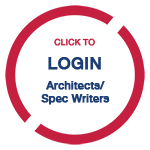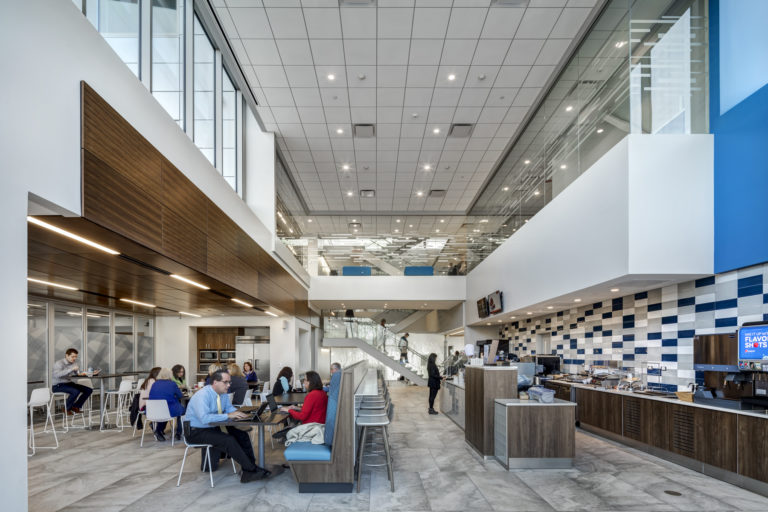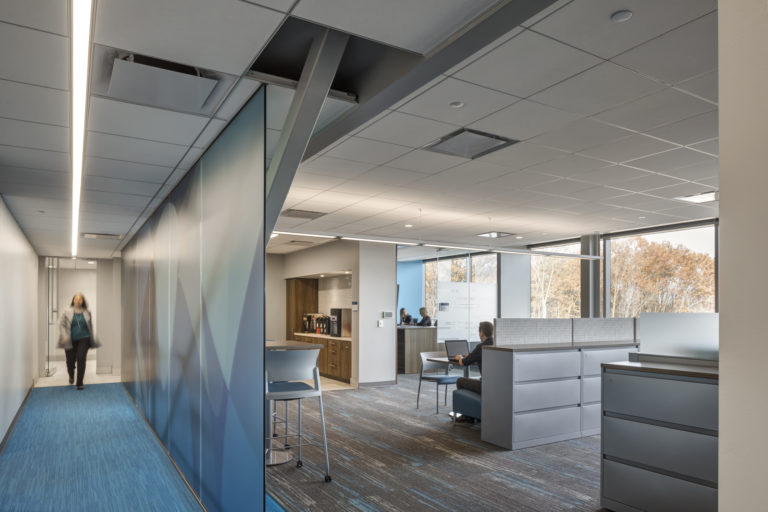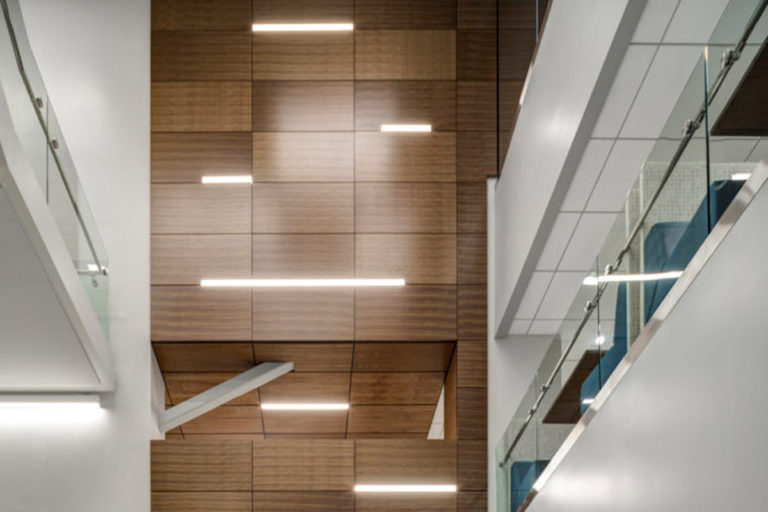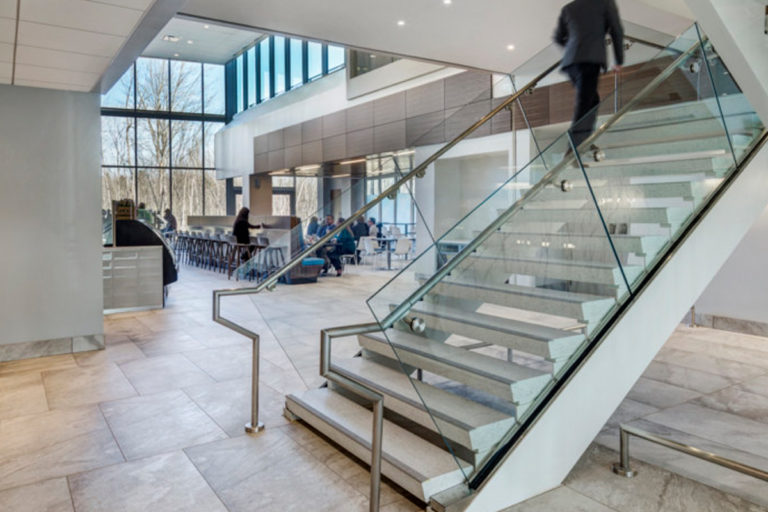Architect: SmithGroup
Glazier: Edwards Glass Co.
Contractor: George W. Auch Company
The centerpiece of the new McLaren Health Care Corporate Headquarters is a multi-story atrium providing clear views to the surrounding landscape and allowing desirable amounts of daylight to its public areas.
Glazier Edwards Glass Company chose Glass+Metal Craft to design and fabricate a custom staircase guardrail that connects the cafe on the ground floor with the C-suite on the top floor. G+MC’s Fulcrum Architectural Design Assist Division responded by drawing on its portfolio of OBEX Pre-Engineered Glass and Metal Guardrails, providing visual impact while saving time and cost over an original design
G+MC’s Cuda Metals Division designed and fabricated the custom stainless steel handrails, and our Glass+Mirror Craft Division fabricated the glass wall partitions found throughout the venue. All architectural systems were kitted to flow installation.
