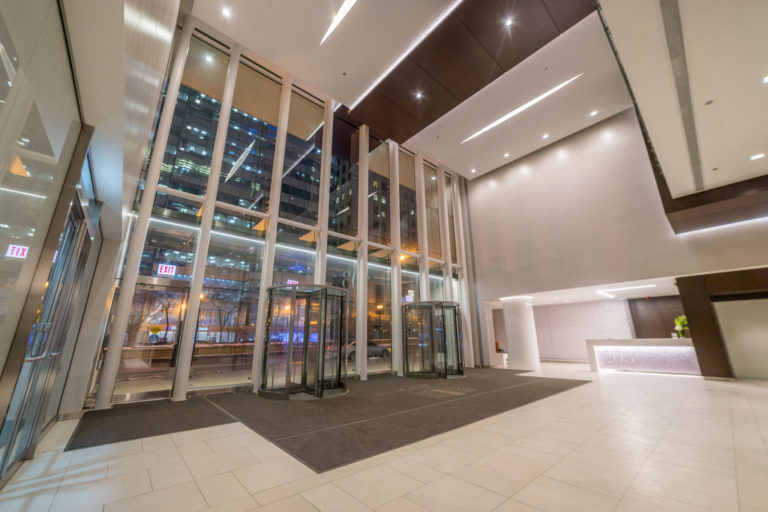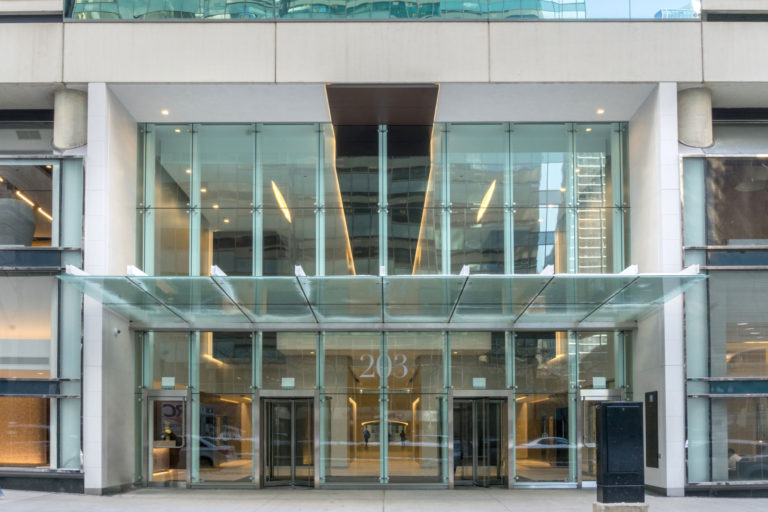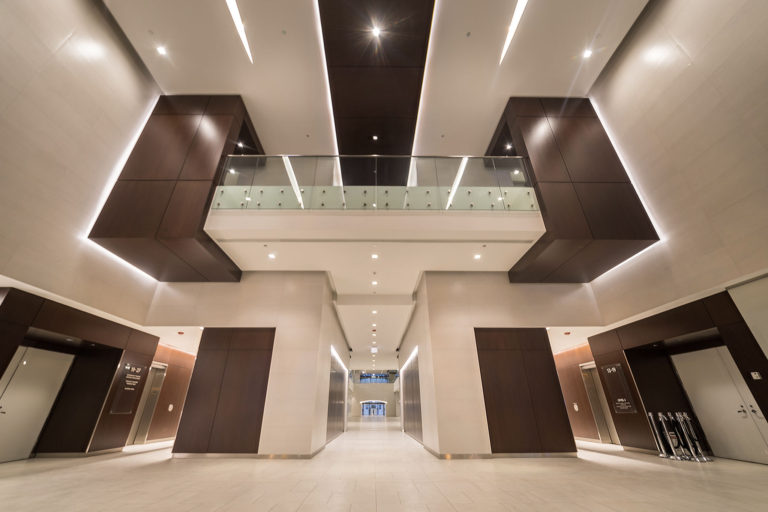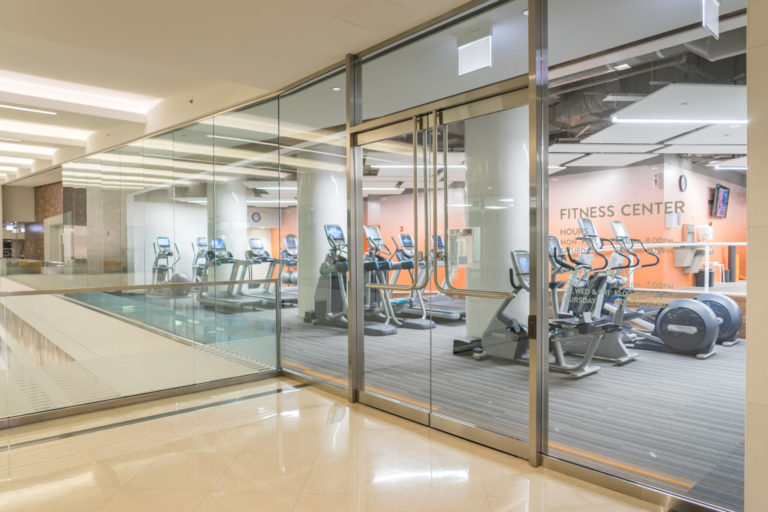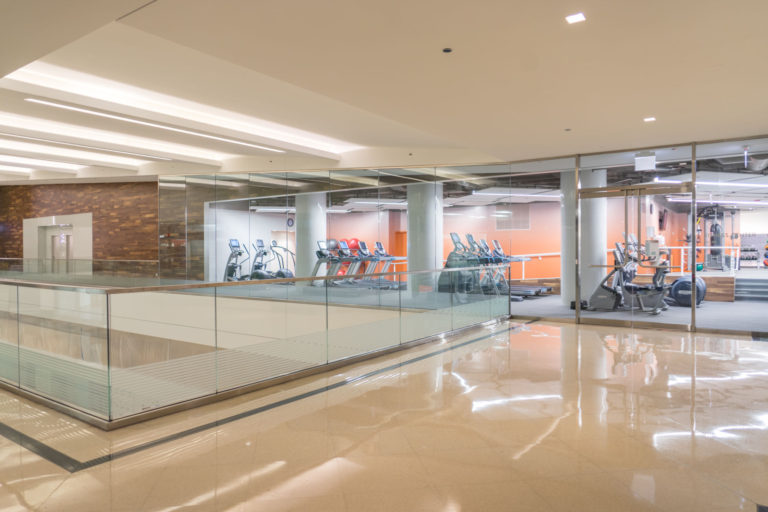Glazier: Glass Solutions, Inc.
Glazier Glass Solutions retained Glass+Metal Craft to provide several architectural systems for this striking office complex in downtown Chicago.
Featured among them, the front face of the building features an engineered glass structural wall consisting of point-supported, laminated, insulated glass rising from the ground to the second story. G+MC also provided several sets of glass swing doors within the wall.
Further inside, G+MC designed and fabricated a series of glass guardrails and a glass entrance and partition system for a fitness center.
All glass and hardware were delivered in kits packaged to simplify and speed installation. G+MC’s Fulcrum Architectural Design Assist Divsiion provided stamped drawings for the entire project.


