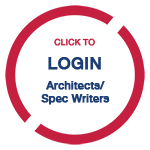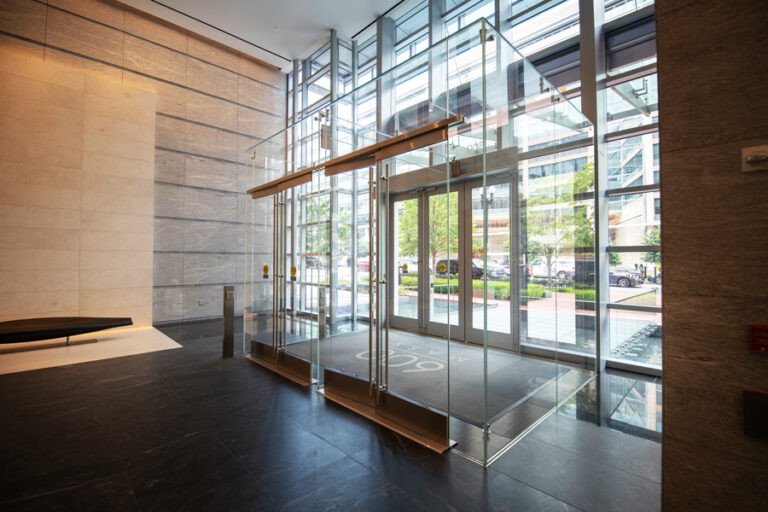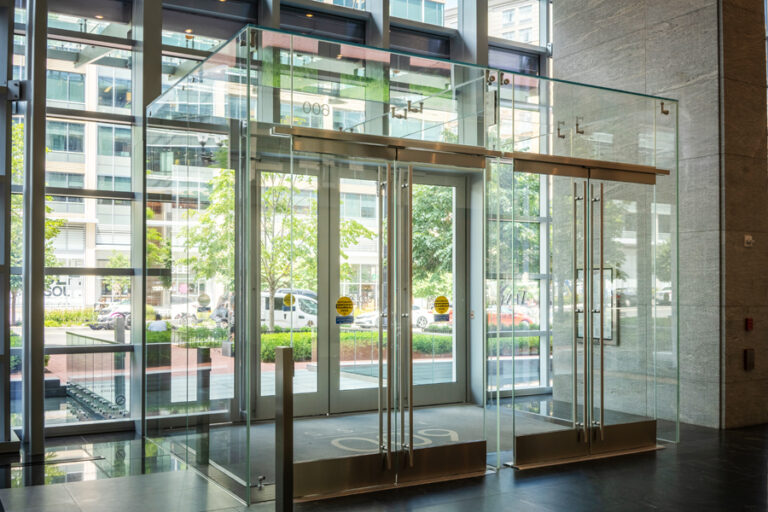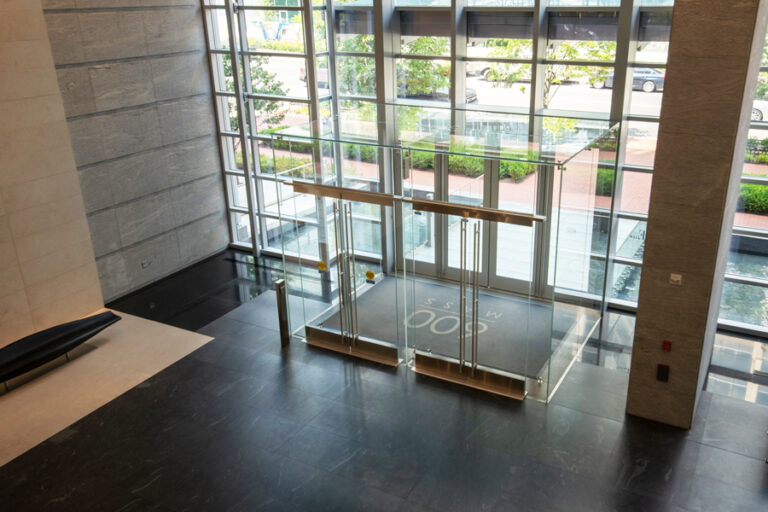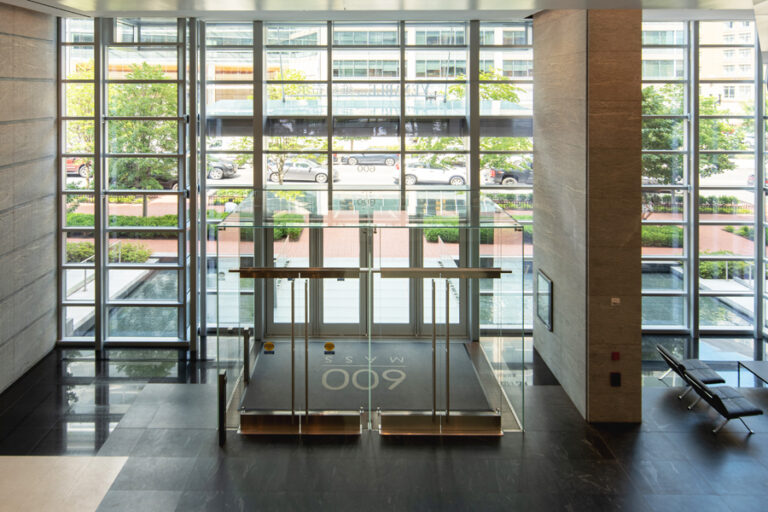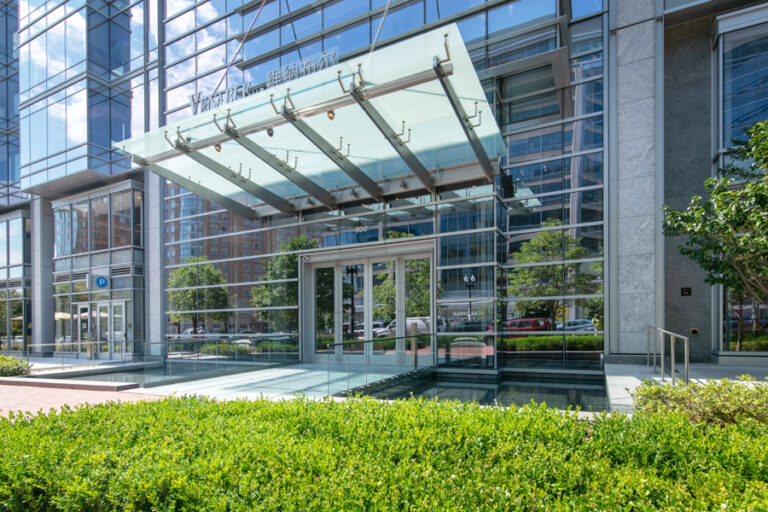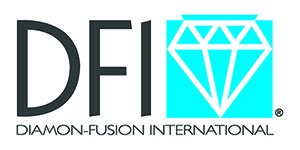Architect: CORE architecture + design
Glazier: Cuppies
This 10-story building offers over 400,000 square feet of multi-tenant space and an array of high-quality amenities including a fitness center, 20,000 square feet of retail space, a cyclist commuter program, and stunning terraces and gardens. The design achieved LEED® Platinum certification – the highest level of achievement in sustainability.
Glass + metal Craft was chosen to design the main vestibule entrance – fulfilling the architect’s vision to the merge the outside to the inside seamlessly through expansive use of glass with minimal supporting hardware providing required structural support while ensuring ambient temperature control.
G+MC fabricated the glass, our Cuda Metals Division designed and delivered the stainless hardware and cladding, and our Fulcrum Architectural Design Assist Division provided stamped engineering drawings.
The entire system was kitted to best flow installation.
