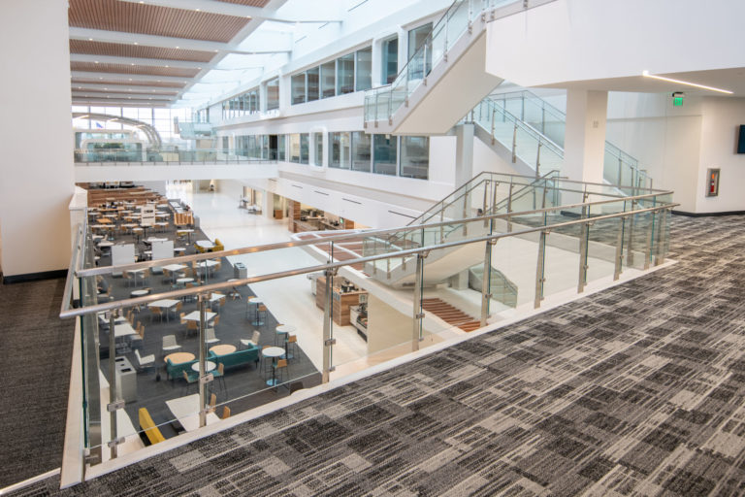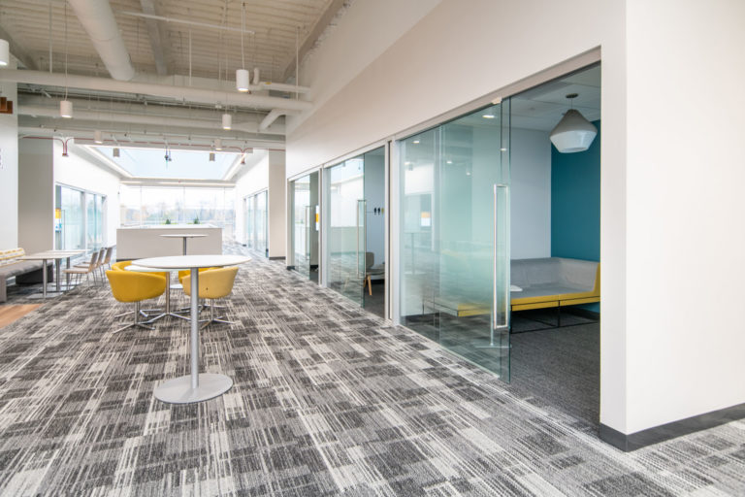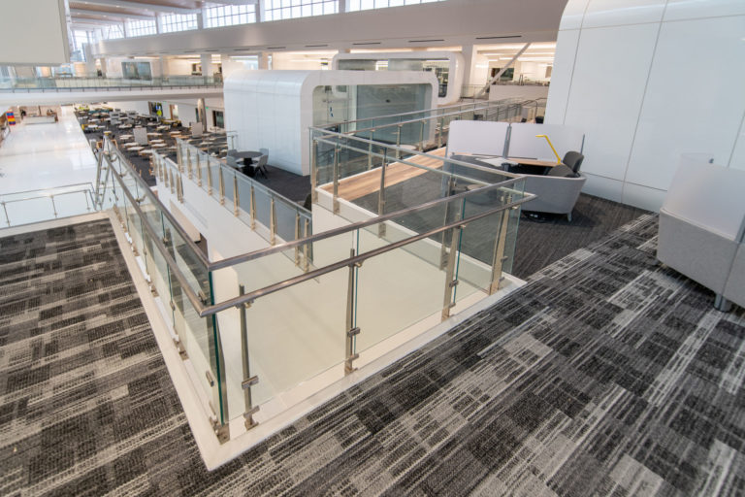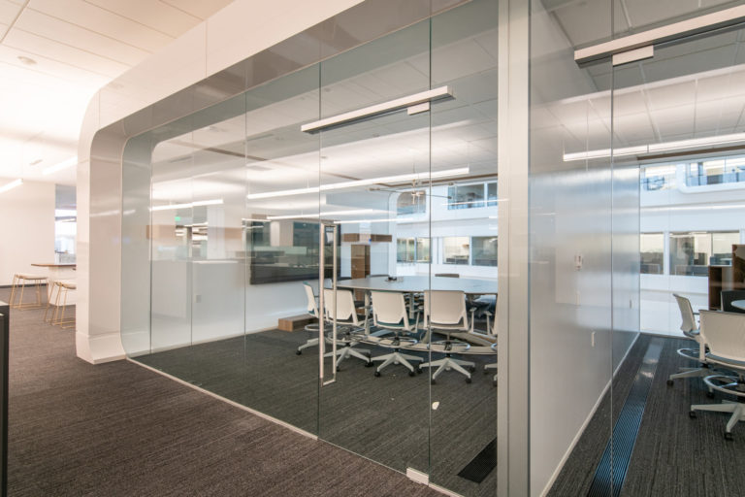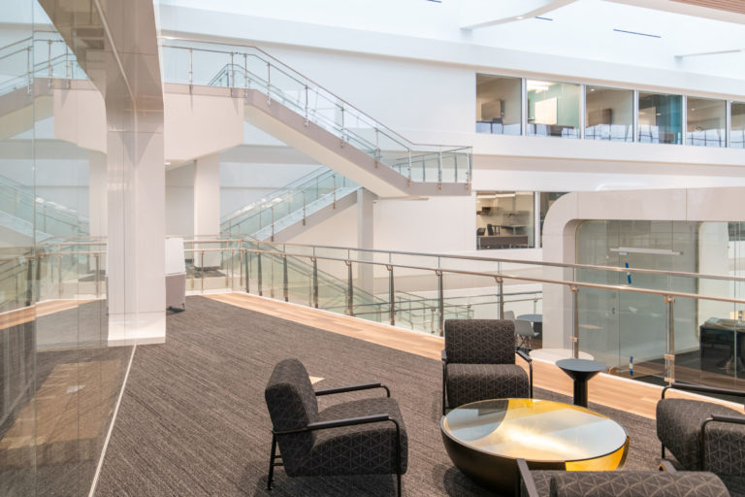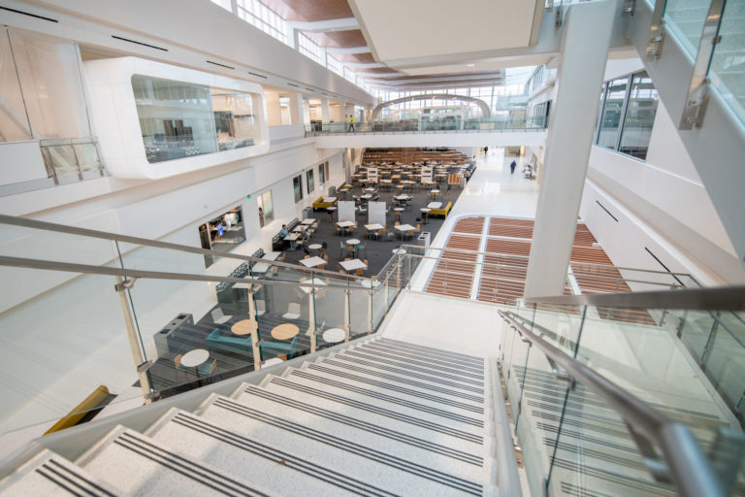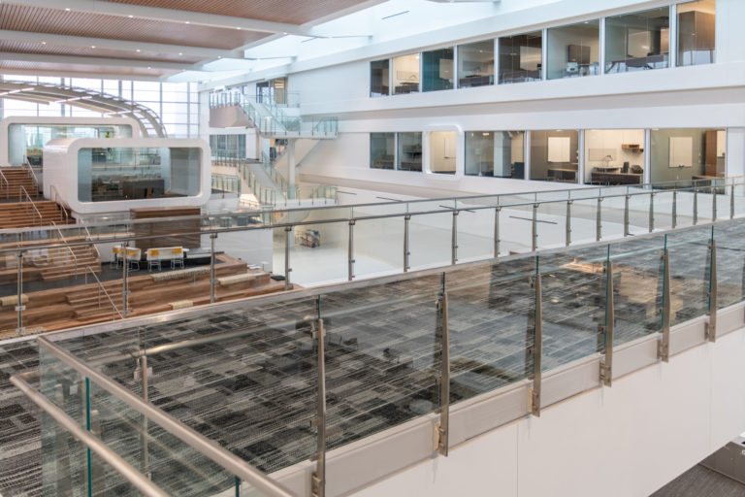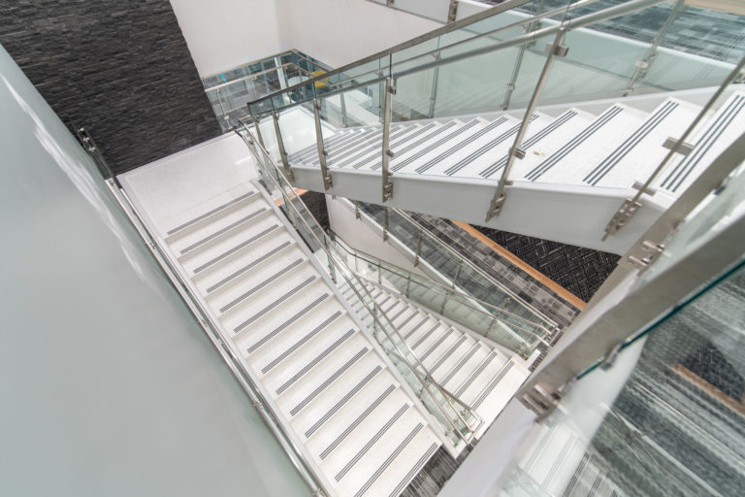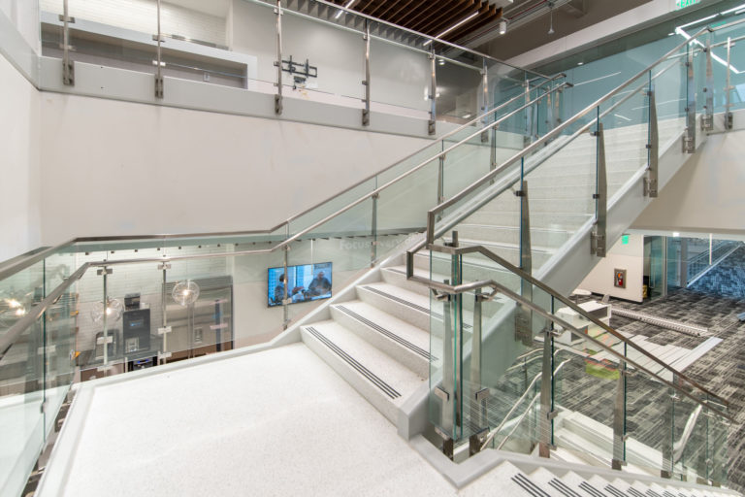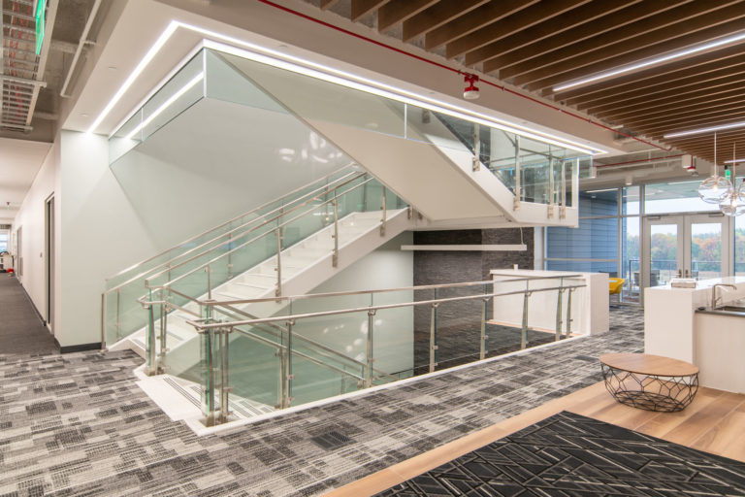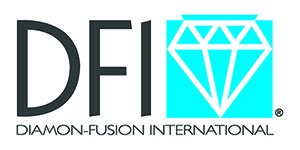Glazier: Calvin and Company Inc.
Stryker Instruments vision for their new world headquarters was to accentuate the foundation of their culture: putting people first.
The result is an ultra-modern 485,00 square foot facility with innovative amenities for Stryker employees, customers, and guests – from patios and cafes, to high-tech training centers, to offices and conference rooms designed to encourage collaboration. In total, a $154 million complex designed to serve Stryker well into 22nd century.
A critical element of the design is transparency through the use of glass, and glazier Calvin & Company chose Glass+Metal Craft to design, engineer, and fabricate all interior glass as well as extensive glass and metal guardrail.
G+MC’s Fulcrum Architectural Design Assist Division provided numerous design elements – from glass partitions, to door glass systems, to innovative glass smoke baffles – all to code and all delivered with stamped drawings. For the vast system of guardrails, Fulcrum drew on G+MC’s family of OBEX™ pre-engineered glass and metal guardrails to speed design and fabrication so the system could be installed to a demanding schedule.
From launch to completion, G+MCs Project Management Team guided the entire design and fabrication process, ensuring all deliverables fully satisfied the architect’s original intent.
The new Stryker headquarters proved to be precisely the kind of project in which Glass+Metal Craft excels. From our Fulcrum design team, to our in-house Cuda Metals manufacturing resource, to the ultra-modern glass fabrication capabilities of our Glass+Mirror Craft Division, G+MC is configured and capable of delivering demanding projects such as Stryker on time and budget.


