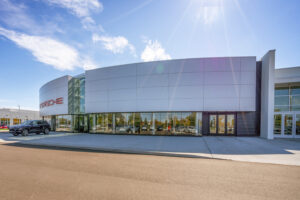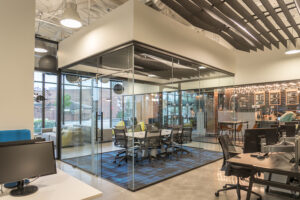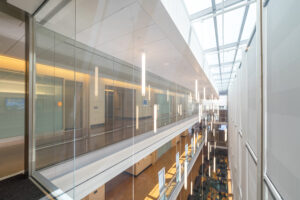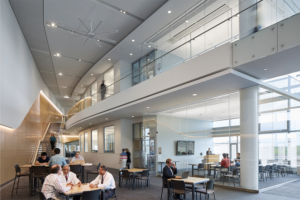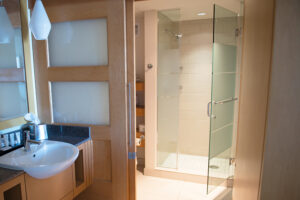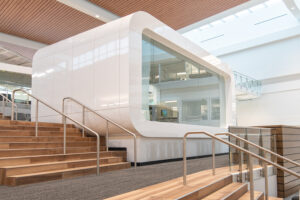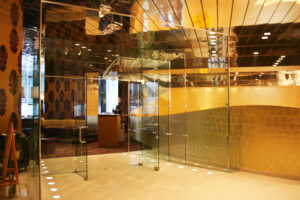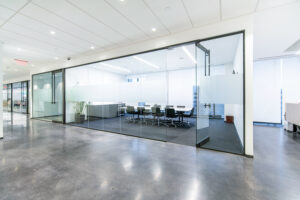Glazier: Calvin & Company Inc. Glass + Metal Craft was recently selected by glazier Calvin & Company to design and fabricate several glass architectural systems – and more – for a new Porsche dealership in Okemos, Michigan. Our Glass+Mirror Craft Division fabricated the glass for the venue’s external walls, supported by glass fins set in […]
X
Returning Architect/Spec Writer
New Architect/Spec Writer
Thank you for registering.
Your password credentials have been saved and will be activated once your account is approved.
You will hear from us within in one business day.
If you have trouble completing this form, please call 800.521.2200,
or email arc-projects@glassandmetalcraft.com.
G+MC offers a full spectrum of fabricated and laminated glass solutions for both residential and commercial users. This includes shower doors, office partitions, furniture, and decorative applications— both in low-volume and for large-scale projects. We inventory the most common flavors and thicknesses of clear, low-iron, acid etched, tinted, and satin glass.
G+MC offers multiple spandrel options, drawing from an inventory of the most in-demand colors while also providing quick and easy access to custom shades. Our professional commercial team can assist customers in finding the latest color solutions—the ones that architects crave.
Further, our decorative glass team can silk screen, sandblast, etch, back paint, and provide laminated panels with colored or printed interlayers.
Sample Fabricated Glass Projects
Glazier: Mirror Image Lady Jane’s Haircuts for Men recently opened a 17,000-square foot headquarters that features offices, a high-end salon, and a brand new coffee concept called Birmingham Roast. Glazier Mirror Image selected G+MC to fabricate several featured glass elements, including glass offices and entryways, glass conference rooms, and glass walls and space dividers. Our […]
Architect: Kohn Pedersen Fox Glazier: Madison Heights Glass Partnering with Madison Heights Glass, Glass+Metal Craft fabricated numerous glass products for the University of Michigan Ross School of Business, including glass partition wall systems, custom laminated gradient decorative glass partitions, glass doors, and an extensive glass and metal guardrail that served as a defining venue element. […]
Architect: SmithGroup Glazier: Christopher Glass & Aluminum Loyola University’s Center for Translational Research is a 227,000-square-foot LEED Gold-certified facility houses more than 100 principal investigators in open, shared laboratories and support spaces that provide flexibility for a wide range of science and research disciplines. Extensive internal glass walls and building accents throughout the venue contribute […]
Glass + Metal Craft has a decades-long history of designing and fabricating custom shower doors and bathroom enclosures for commercial and residential applications. The glass for these systems is tempered using the latest technology and cut to precise geometries using our large scale CNC lathe. G+MC fabricates glass to customer request – placing holes, notches, […]
Architect: Yamasaki Associates Glazier: Calvin and Company Inc. The Stryker World Headquarters is over 80,000 square feet and features premier office space, conference centers, a food service hall, and collaborative meeting spaces. A critical element of the design is transparency through the use of glass, and glazier Calvin & Company chose Glass + Metal Craft […]
Architect: Rosetti Architects Glazier: American Glass & Metal The 30-story Hollywood Casino at Greektown, formerly Greektown Casino-Hotel, rises as a striking beacon for fun and entertainment in the Greektown neighborhood of Detroit, Michigan. The shimmering blue hotel tower reflects the motion and colors of the nearby Detroit River, and the interior is punctuated with thousands […]
Architect: Rosetti Architects Glazier: Brinker Group The new Detroit Pistons Performance Center is a stunning 175,000 square foot development with over 45,000 square feet of office space, 22,000 square feet of premium retail space, a state-of-the-art sports medicine rehabilitation center, and a variety of public spaces for team networking and events. The venue design maximizes […]
You must first select a Pre-Engineered Architectural System to gain access to Specifications and Drawings for that system. OSTIUM™ Pre-Engineered Glass Vestibules IMBER™ Pre-Engineered Glass Canopies VENTUS™ Pre-Engineered Glass Windscreens MURUS™ Pre-Engineered Glass Structural Walls OBEX™ Pre-Engineered Glass Guardrails SOLUM™ Pre-Engineered Glass Flooring ORNATUS™ Pre-Engineered Decorative Glass
- « Previous Page
- 1
- 2
- 3
- 4
- 5
- …
- 12
- Next Page »


