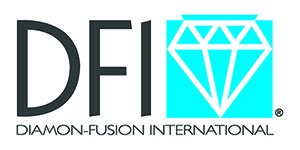The 151 North Franklin building in downtown Chicago is clad inside and out with a continuous feature wall of decorative, laminated glass. There’s no visible custom metal anywhere, and the sheer face of glass is spectacular!
However, getting there required Glass + Metal Craft to venture out onto a proverbial limb. Which is why glazier Crown Coor, of Gary, Indiana, selected us to begin with. They knew us for our proven history of providing highly engineered, custom mounting solutions.
The architect provided drawings of what they wanted. In response, we came up with a two concealed support structures – one for the interior wall and one for the exterior wall. All within the targeted budget.
For the outside, our Fulcrum Architectural Design Assist Division designed aluminum L-angle frames glazed with silicone to the exterior glass panels.
We engineered the building brackets holding the frames to be modular, providing options for fastening points. Further, we designed each for the specific mounting surface: steel, CMU, or pre-cast.
We then glazed the brackets onto the glass in-house, and kitted them complete with detailed mounting instructions. Moreover, we sequenced their delivery so that the right bracket and panel arrived at the right location at the right time.
For the inside panels, Fulcrum designed custom extruded clips glazed four to a panel using a highly engineered approach to type, size, and placement of silicone. Finally, our Cuda Metals Division designed and manufactured custom wall and ceiling brackets, most requiring extensive in-house welding. All of it, again, kitted and sequenced.
Needless to say, this was a heavily engineered project and took a substantial amount of communication and planning. There was nothing “stock” about it. Everything was custom. The design, the engineering, the kitting.
Sound challenging? It was. But we can do that!




