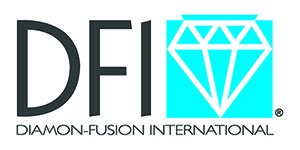Walk about the chic Ballston Quarter – a $330 million redevelopment in Arlington, Virginia – and you’ll see first-hand how developers view the future of shopping malls. The venue flows inside to out to in, sweeping away the barriers that traditionally separate space.
Service Glass Industries Inc. asked Glass + Metal Craft to add to the overall experience by designing and fabricating glass entrances and doors.
Further, for a prominent entrance area to the mall from busy Wilson Boulevard, to design and fabricate a cascading glass canopy that flows like the wind over an exterior escalator. It’s stunning. So much so – you guessed it – the project was a supreme technical challenge.
Each glass panel features a complex geometry unique to its location, with zero-tolerance fabrication requirements relative to one another. Custom fabricated stainless hardware holds each panel dramatically in place. Further, each panel features a patterned frit that flows seamlessly across the entire canopy.
It all works perfectly, and the effect is truly amazing. And it all came from under one roof.
G+MC’s Fulcrum Architectural Design Assist Division created the design from the architect’s concept. Fulcrum provided a full analysis of both designed and actual field conditions using high-tech digital site scanning. They also generated 2D and 3D CAD renderings, and in the end provided engineered shop drawings.
G+MC’s Cuda Metals Division fabricated the hardware to specifications as stringent as the glass panels. And our Glass + Mirror Craft Division carefully planned and executed the panel art. Throughout it all, Glass + Metal Craft project managers closely oversaw the design, taking into account the delivery sequence of the components and on-site conditions, and provided on-site support to bring the project to life.
There are very few glass fabricators that can take on an architectural system of this complexity. And fewer still that deliver everything with stamped drawings with the components kitted to ease and speed installation.
We recently reorganized G+MC to take on even more challenging architectural systems. And we welcome the ever-increasing complexity that architects demand as they explore a future of designs featuring more glass and less metal.
It’s a vision we anticipated and re-organized to serve. It’s a vision we embrace!




